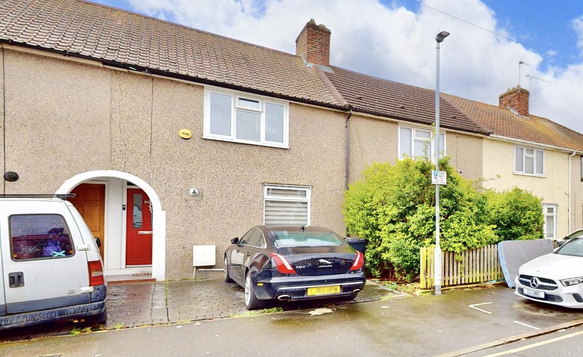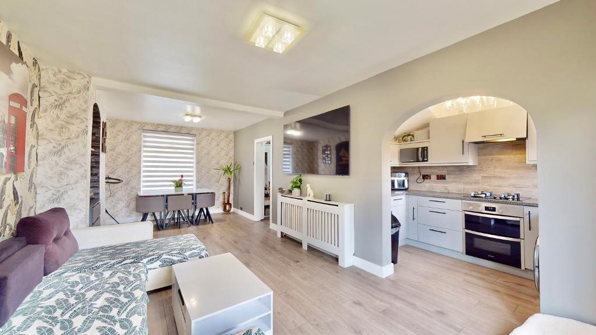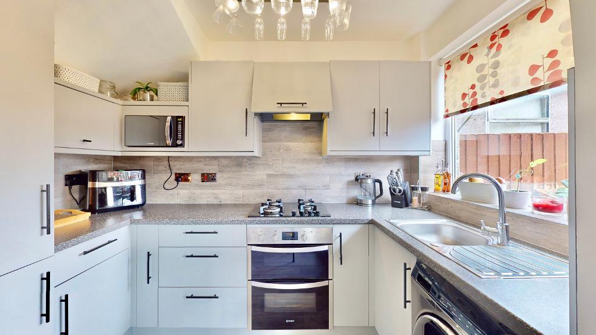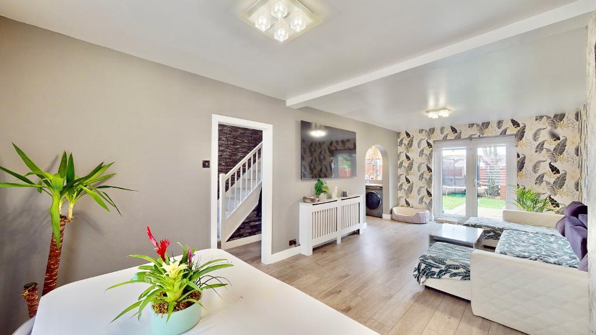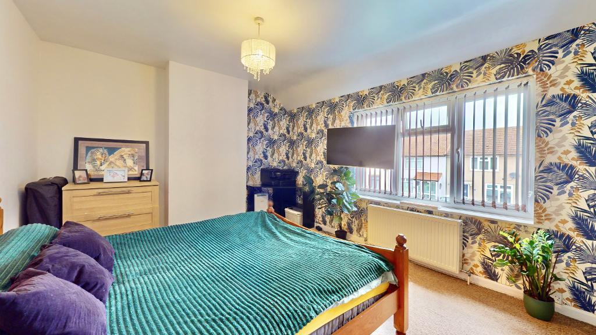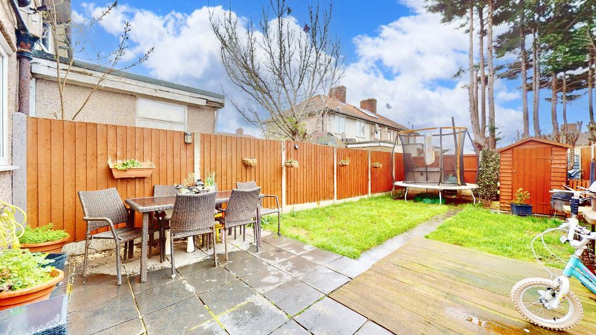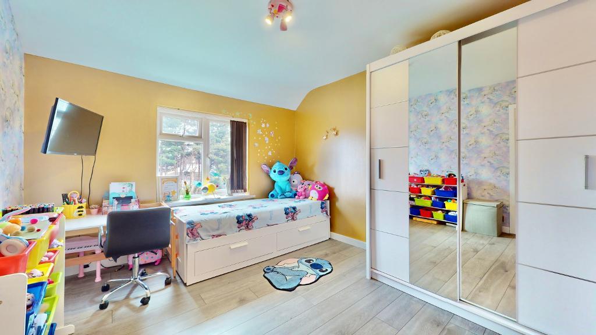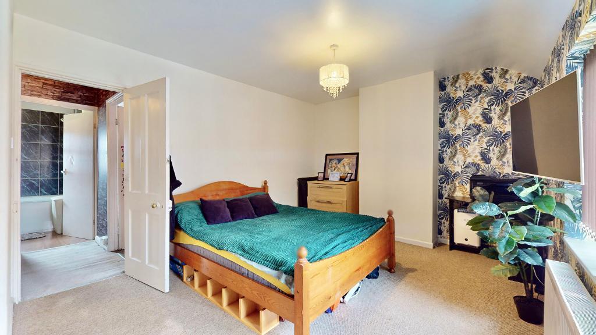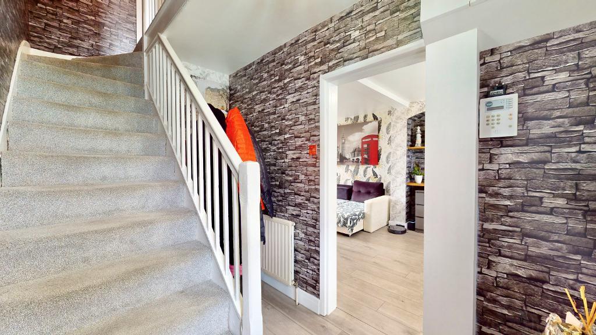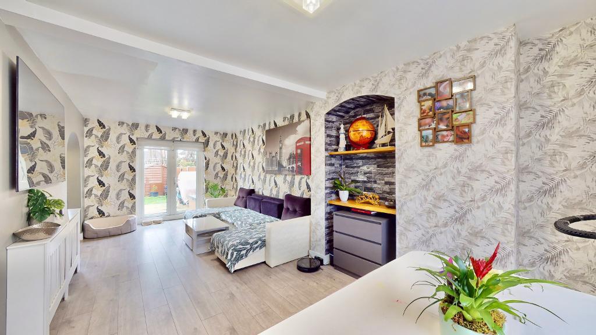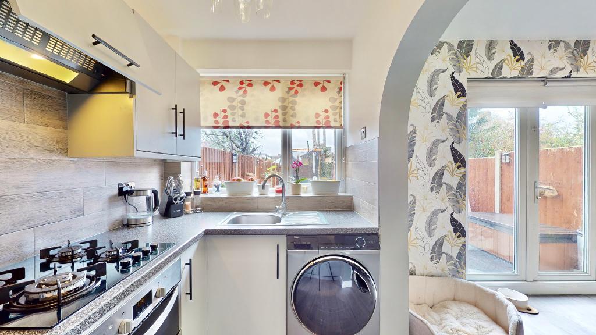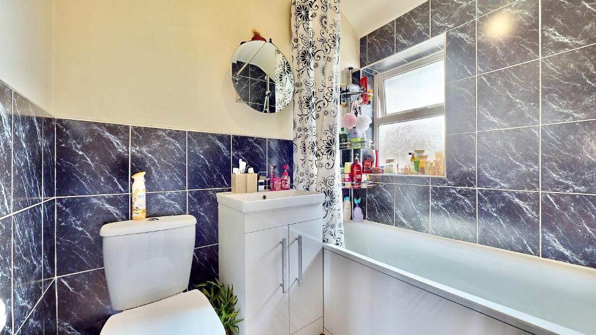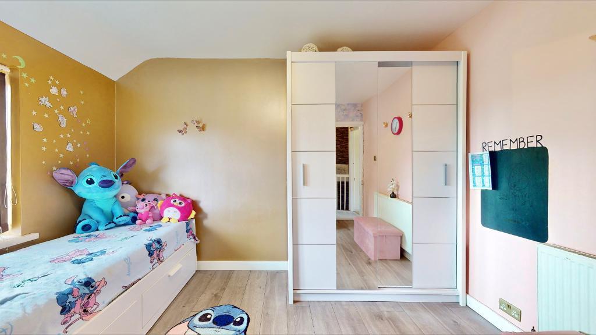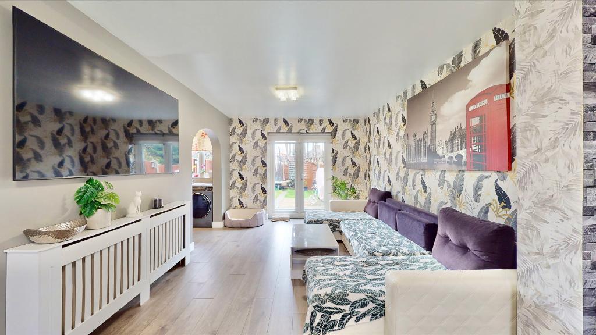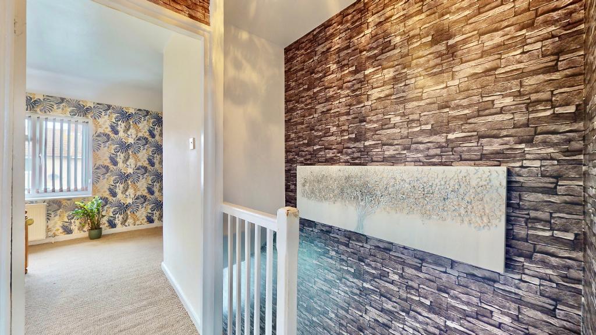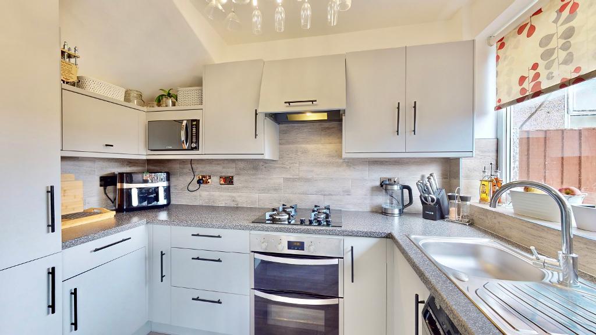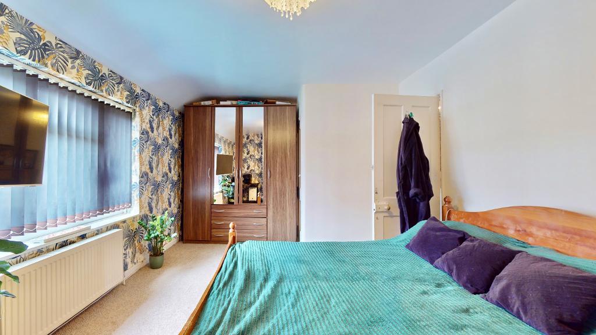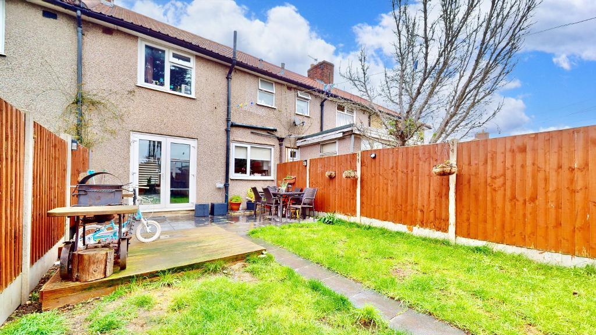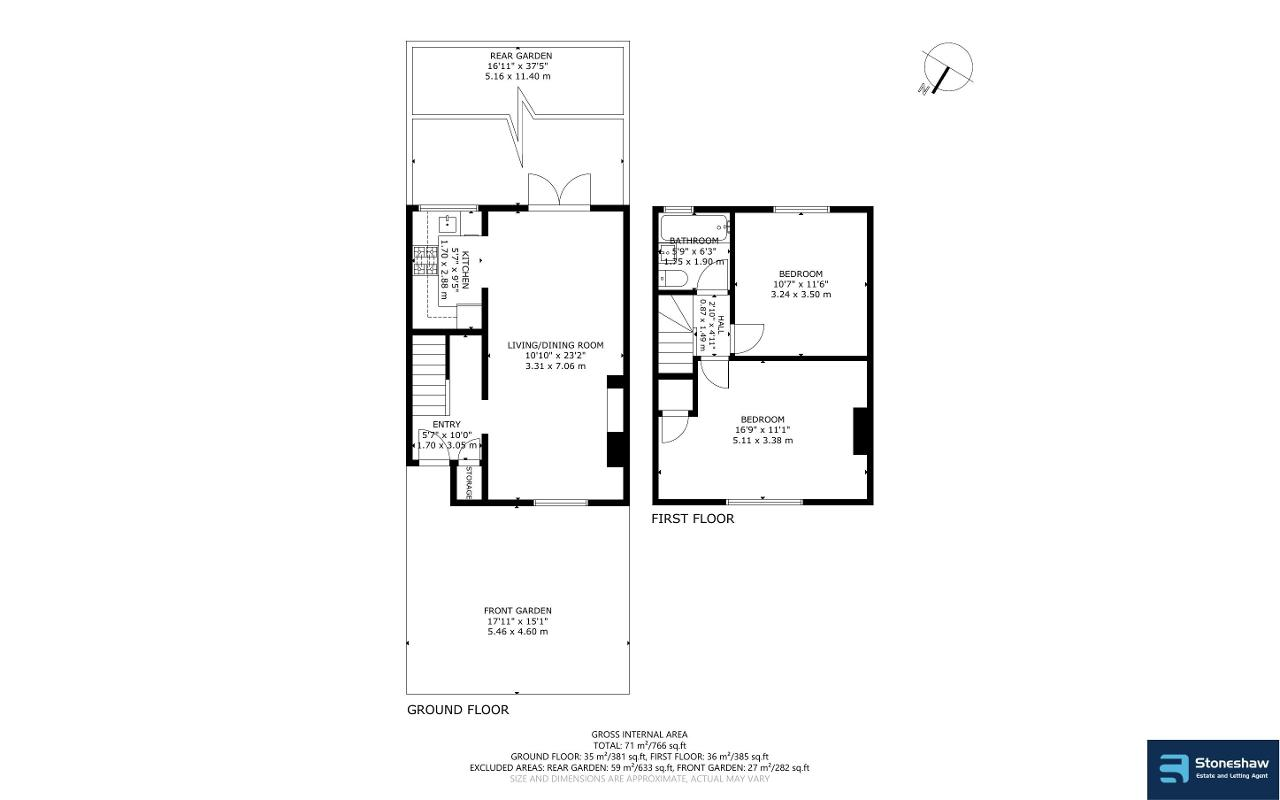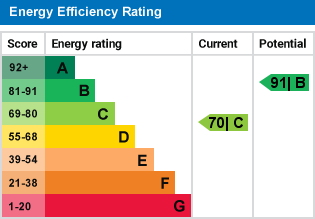St Georges Road, Dagenham, RM9
2 Bed Terraced - £350,000
This fantastic 2 double bedroom terraced house is to be sold with the tenants to remain and would make an excellent addition to a rental portfolio. The property has been refurbished to a high standard and boasts a modern kitchen, modern 1st floor bathroom, off street parking, through lounge/diner, double glazing and gas central heating.
From Heathway Station turn left and then turn left onto Parsloes Avenue and then take the 8th right into St Georges Road and the property can be found on the right hand side.
- 2 Bedroom Terraced House
- Sold With Tenant To Remain
- Off Street Parking
- Double Glazed
- Easy Access To Heathway Station
- Refurbished To High Standard
- Modern Kitchen
- Modern 1st Floor Bathroom
- Gas Central Heating (Untested)
- Through Lounge/Diner
Ground Floor
Hallway
Double glazed composite door, built in cupboard housing gas boiler, laminate flooring, radiator, stairs to 1st floor, door to
Through Lounge/Diner
22' 10'' x 10' 7'' (6.97m x 3.23m) Laminate flooring, 2 radiators, double glazed window to front aspect, flat plastered ceiling, double glazed uPVC double doors to garden, archway to kitchen.
Kitchen
9' 1'' x 5' 5'' (2.79m x 1.66m) Eye and base level units, granite effect work tops, space and plumbing for washing machine, electric oven, gas hob plus fridge freezer, ceramic tiled splash backs, double glazed uPVC window to rear aspect, laminate flooring.
First Floor
Landing
Fitted carpet, loft access, doors to
Bedroom 1
15' 7'' x 11' 1'' (4.76m x 3.39m) max. Fitted carpet, radiator, built in cupboard, double glazed uPVC window to front aspect.
Bedroom 2
11' 5'' x 10' 8'' (3.51m x 3.27m) Laminate flooring, radiator, double glazed uPVC window to rear aspect.
Bathroom
6' 2'' x 5' 8'' (1.89m x 1.75m) 3 piece suite comprising low level w/c, wash basin in vanity unit, panel enclosed bath with electric shower, ceramic tiled splash backs, laminate flooring, heated towel rail, double glazed uPVC obscure window to rear aspect.
Exterior
Front Garden
Hard standing giving off street parking for 1 car.
Rear Garden
Approx. 35ft commencing with block paved patio then lawn area with shed to rear.
