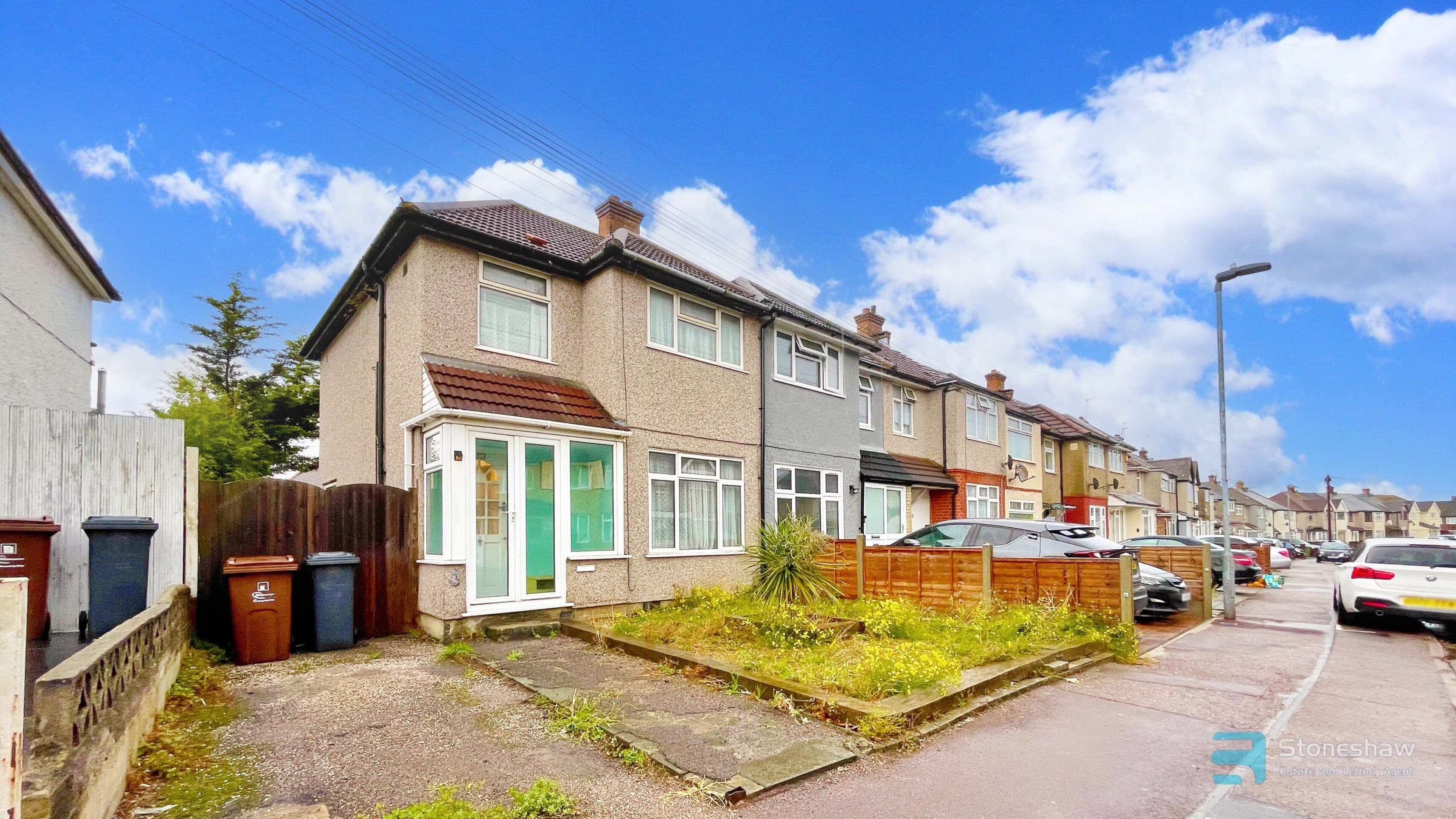As well as paying the rent, you may also be required to make the following permitted payments.
CHAIN FREE, this 3-bedroom semi-detached house presents an exciting opportunity for potential buyers. This property boasts great building potential, subject to local authority planning and consent, perfect for those looking to create their dream home. In need of some modernisation, this BISF construction property offers a blank canvas for customisation.
Inside, the property features a cosy living room, dining room, conservatory, and lean-to with a convenient ground floor toilet and the first floor hosts a bathroom. With double glazing throughout, this property offers comfort and energy efficiency.
Conveniently located with easy access to both Heathway and Dagenham East Stations, this home ensures smooth commuting options. With its spacious rooms, this property provides a solid foundation for further enhancements. (Please note: Building potential and modernisation needs are subject to individual preferences and budget.)
Open Plan Living Room 21' 0" x 12' 1" (6.40m x 3.69m)
Fitted carpet, gas fire plus gas heater to wall, stairs to 1st floor, double glazed window to front aspect, opening to dining room and kitchen.
Dining Room 10' 4" x 8' 8" (3.16m x 2.64m)
Vinyl floor tiles, radiator, opening to kitchen, double glazed sliding doors to conservatory.
Kitchen 9' 2" x 8' 7" (2.80m x 2.61m)
Eye and base level units, marble effect work tops, space and plumbing for washing machine, oven and gas hob plus fridge, stainless steel sink, double glazed window to conservatory, glazed door to lean to.
Lean To/Utility Room
W/C
Conservatory 20' 1" x 8' 11" (6.12m x 2.73m)
Wooden conservatory with double glazed door, windows and sliding patio door to garden.
1st Floor Landing
Fitted carpet, loft access, double glazed window to side aspect, doors to bedroom sand bathroom.
Bedroom 1 12' 1" x 12' 2" (3.68m x 3.70m)
into wardrobe recess. Radiator, built in cupboard housing hot water tank, fitted wardrobes, double glazed window to front aspect.
Bedroom 2 13' 6" x 8' 7" (4.12m x 2.62m)
Fitted carpet, radiator, built in cupboard, double glazed window to rear aspect.
Bedroom 3 9' 1" x 8' 6" (2.77m x 2.58m)
Fitted carpet, double glazed window to front aspect.
Bathroom 7' 1" x 5' 6" (2.16m x 1.67m)
3 piece suite comprising low level w/c, wash hand basin, panel enclosed bath with electric shower, ceramic tiled splash backs, vinyl floor, double glazed window to rear aspect.

