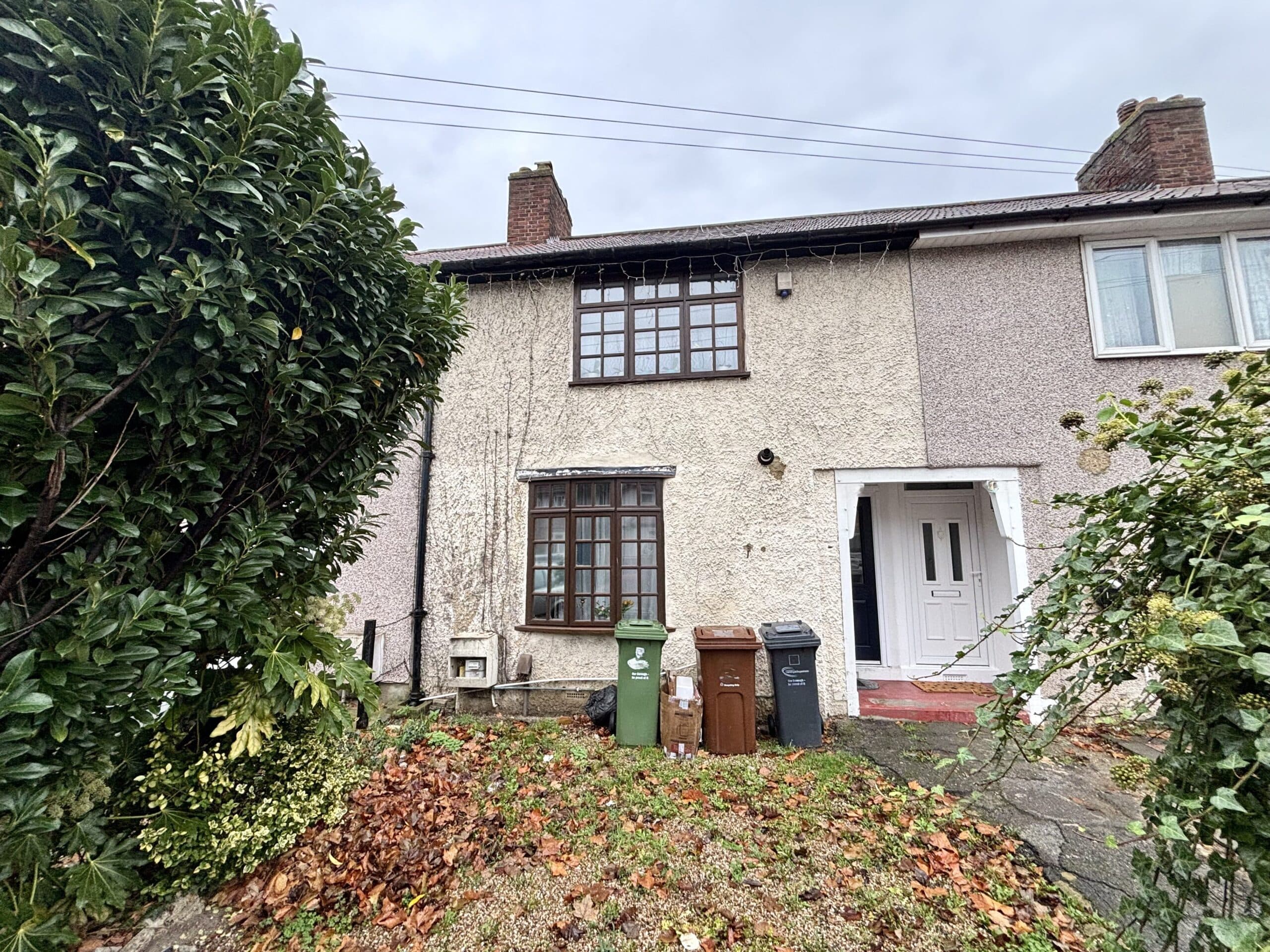As well as paying the rent, you may also be required to make the following permitted payments.
CHAIN FREE. This well-presented 2-bedroom terraced house boasts a 70 ft rear garden, ideal for outdoor enjoyment. The property features a modern kitchen, perfect for culinary enthusiasts, and a convenient 1st-floor bathroom. Recently decorated, this home offers a fresh and inviting atmosphere.
Inside, the house benefits from double glazing to ensure a cosy living environment and gas central heating for optimal comfort.
Situated in a convenient location, this home is close to local schools, shops, and bus routes, making daily activities more accessible. The area offers a desirable living experience with easy access to essential amenities.
With its modern features and convenient location, this property presents an excellent opportunity for potential buyers looking to settle in a well-equipped and easily accessible home. (Untested on inspection).
Hall
Double glazed door, radiator, laminate flooring, under stairs storage cupboard, stairs to 1st floor, doors to living room and kitchen.
Living Room 12' 10" x 12' 7" (3.92m x 3.84m)
Laminate flooring, flat plastered ceiling and walls, radiator, double glazed window to front aspect.
Kitchen 9' 8" x 8' 1" (2.95m x 2.47m)
Eye and base level units, granite effect work tops, space and plumbing for washing machine, fridge freezer and electric oven, wall mounted gas boiler, ceramic tiled splash backs, laminate flooring, double glazed doors to garden, radiator, flat plastered ceiling.
Landing
Fitted carpet, loft access, flat plastered ceiling and walls, double glazed window to rear aspect, doors to bedrooms and bathroom.
Bedroom 1 16' 2" x 9' 10" (4.93m x 3.00m)
Fitted carpet, flat plastered ceiling and walls, radiator, double glazed window to front aspect.
Bedroom 2 11' 6" x 9' 9" (3.50m x 2.98m)
narrowing to 2.43m. Fitted carpet, radiator, feature fire place, double glazed window to rear aspect.
Bathroom
3 piece suite comprising low level w/c, wash basin, panel enclosed bath with mixer tap/shower attachment, vinyl flooring, ceramic tiled splash backs, double glazed window to rear aspect.
